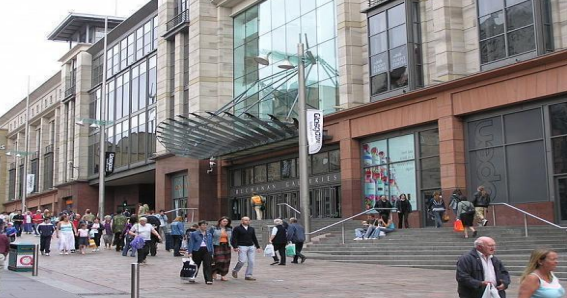
Land Securities Group plc (Land Sec) is the largest commercial property development and investment company in the UK. The Group’s portfolio spans the UK, totalling 23.7 million sq ft and is valued at £13.4 billion. Buchanan Galleries is the 2nd busiest shopping street in the UK.
The project involved remodelling to one of the largest units into three separate spaces to allow two new tenants to occupy the space and increase customer footfall. The project was part of a larger refurbishment of the entire site at 185 – 219 Buchanan Street, covering 118,000 sq ft.
Land Sec appointed CBES to conduct a strip out of the existing fixtures and fittings; extensive demolition works; the installation of structural steel; the creation of a new entrance to Buchanan Street, the removal of roof top plant and the installation of new M&E and fire systems. Our delivery team planned and coordinated the reconfiguration of essential services throughout the project to ensure the mall and retail units continued
trading
We followed the programme carefully and carried out the following activities achieving a quality finish.
- Stripped all existing fixtures and fittings including partitions, ceilings, floor tiles and escalators.
- Removal of large amounts of materials from the previous and extensive demolition phase
- Installed new steelwork, both internally and to the façade of the unit
- Created additional entrances including removal of parts of the existing façade and structural works.
- Reprofiled the immediate area outside to accommodate a new entrance onto Buchanan Street
- Infilled voids within the building and created a new crash deck, which future-proofed the building by allowing for escalator moves without disruption
- Removed plant debris from both the previous tenant and the landlord. This involved an overnight road closure and a crane to facilitate. We engaged and worked with Network Rail during the removal process due Galleries’ proximity to Queen St railway station.
- Installed partitions to divide the internal space each with new sprinkler and lighting systems
to the landlord storage exits, new power supply from Scottish power and external floodlights
It was imperative to complete the works while the Galleries remained open and so avoiding any disruption to the running of the building was vital.
We were in daily liaison with the management team and had constant contact with the centre’s control room through radio. The scope of services caused unavoidable noisy works so we carried out works after hours to avoid disruption. We completed all works by 10pm each night to minimise disruption to a nearby residential development.
We shared one of the delivery bays with some of the stores. We employed a gateman at all times to ensure access was secure and that the stores were given priority in terms of delivery access, with any site deliveries held back until the store’s work was finished.
During the initial phases of the project, we sorted redundant material waste on-site into wood, metal, hardcore, general waste and non-ferrous skips to maximise the amount diverted from landfill. To maximise on-site safety for operatives and the public using the Galleries, we installed a temporary fire alarm which was linked to the Galleries’ control room for the duration of the project.
Key Facts
Our refrigeration division has the expertise to help you maximise uptime and save energy.
Please get in touch with us to discuss your building needs.